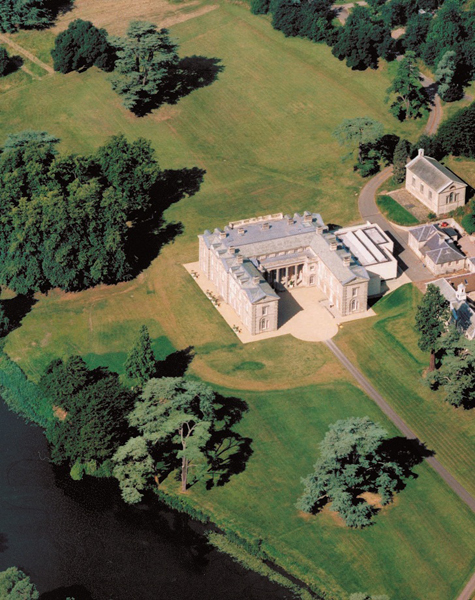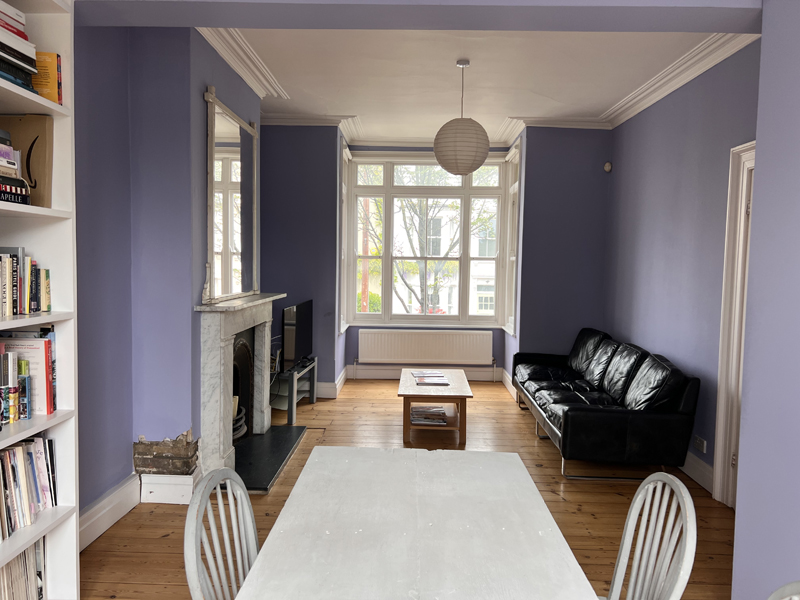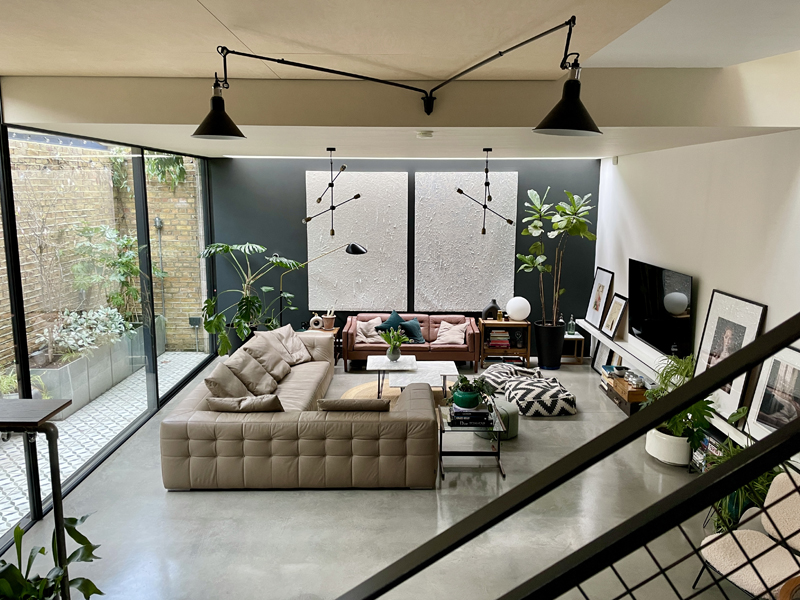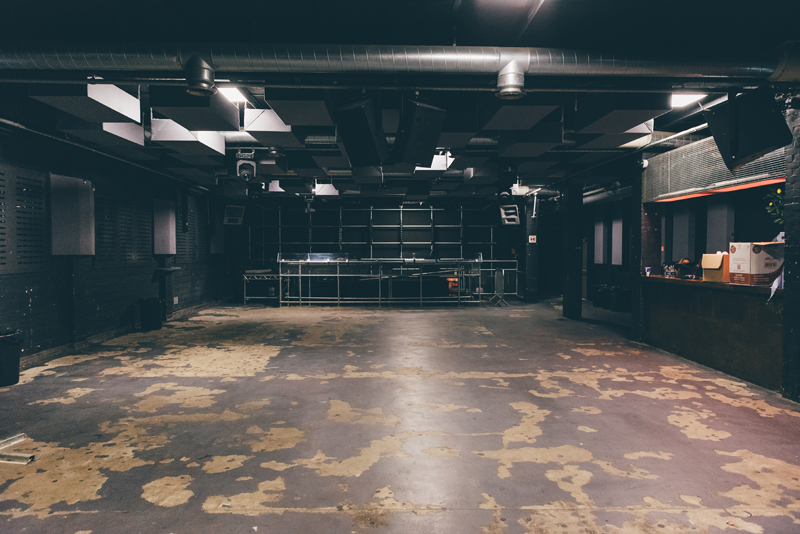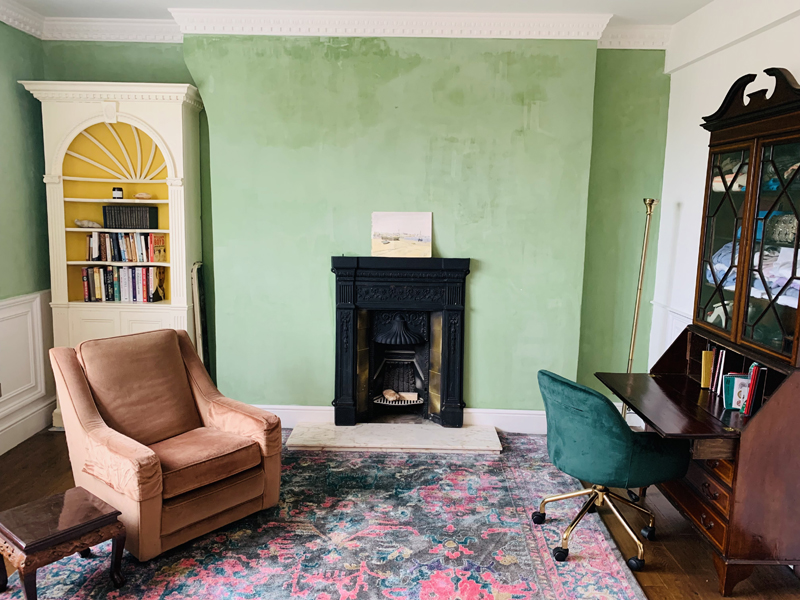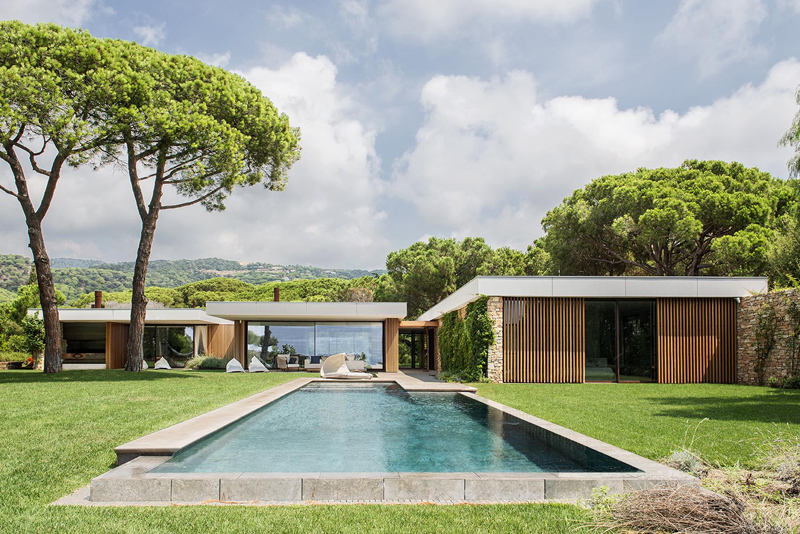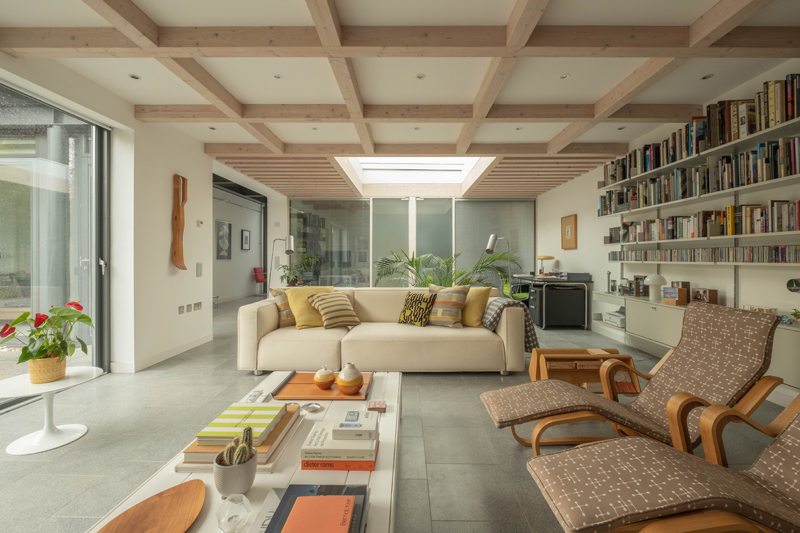18th century mansion house, Robert Adam design with large almost entirely white ballroom ‘Adam Hall’ which has marble flooring and pillars, exterior courtyard has pillars and portico in front of the hall, very long driveway with scenery around untouched by cables or pylons, large self-contained lake with two 18th century bridges going over it, Capability Brown landscape, large flat lawn areas, giant cedar and lime trees, small wood coppices, a chapel designed by Capability Brown which is entirely white inside and has a tomb, balcony and it’s own bell, interior art gallery with a large collection of art we own the copywrite too, additional large art gallery spaces which can be adapted, offices, smaller break-out rooms with artwork and fireplaces,
Peta
This stunning period 4 Storey, Victorian, semi-detached town house.
Date Built 1870 Private Property.
Derelict Kitchen/Basement.
Perfect location for production.
CEM
Timber-clad modern detached house.
Set over three floors, open plan ground floor and kitchen with high ceilings. Feature metal staircase.
No garden but does have a long narrow courtyard accessed via the living area.
Concrete floors throughout the ground floor, timber on the rest/upper floors.
Enzo
An ex printmaking factory, with its industrial exterior still intact. Inside, the space has been renovated into a high spec nightclub, with flexible event space.
The spaces have dark walls and exposed concrete floors, with plenty of industrial details and distinctive slotted shutters over the windows.
Accessible from the event rooms are terrace and rooftop spaces with views of Canning Town’s industrial yards.
Free
3,500 sq feet Grade II listed 5 storey Georgian townhouse circa 1790, 5 minutes’ walk from Margate’s historic Old Town.
Features include grand entrance hall, large rooms, high ceilings, cornicing, paneling, wooden shutters, ceiling roses, original staircase and spindles, large wooden sash and bay windows, period wooden floors, ornate wooden doors, original radiators, antique light fittings, two freestanding baths (one of which is copper) and multiple period fireplaces.
The walls have been lime plastered, as they would have been originally, in an array of unique, period-appropriate pigments, giving the interior an eclectic bohemian look and offering multiple backdrop choices for shoots.
Ashby
Magnificent Grade 1 Listed mansion house with 35 acres of formal gardens surrounded by 200 acres of Capability Brown parkland.
The house benefits from 26 exuisite en suite bedrooms, plus a number of large reception rooms, all of which are beautifully furnished.
Externally the space is endless with vast areas of farmland, parkland and formal gardens.
This includes a 4 acre walled garden, a beautiful orangery, enormous arboretum plus a spectacular 2.5 mile line tree lined avenue.
Cami
Beautiful modern Villa close to Barcelona with forest and sea views.
450 sqm house and 6000 sqm garden Perfect location for outdoor production.
Fowl
Modernist private house built in 2006
This 334 sq m single story house is steel framed construction with fully glazed south facing elevation. Multiple roof-lights; 2 fully retractable (approximately 3m square) in office studio and hall.
Floors of limestone, granite and timber with some inset carpet.
Walls white painted throughout.
Furnished with contemporary and original mid-century furniture.
Positioned centrally on 1 acre plot with views over open wooded area to south and private walled orchard/vegetable garden to the rear.
The River Shep runs through the garden to the south.
Two large reflecting pools positioned in lavender framed courtyards.
Private courtyard parking for 8-10 vehicles, covered parking for 3 vehicles, and sizeable converted barn/workshop.
