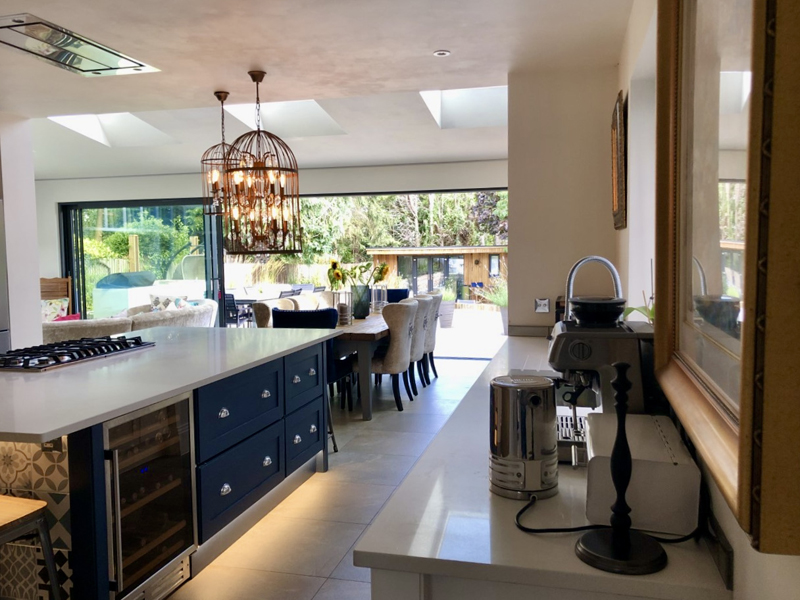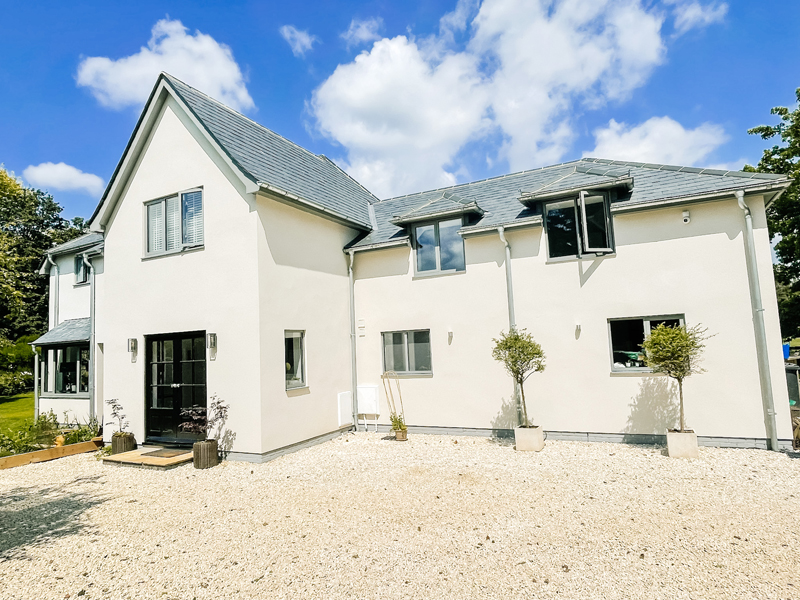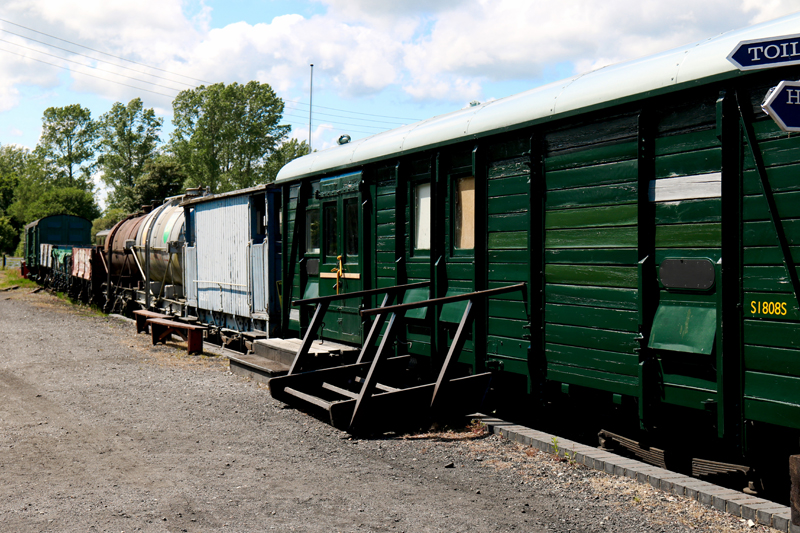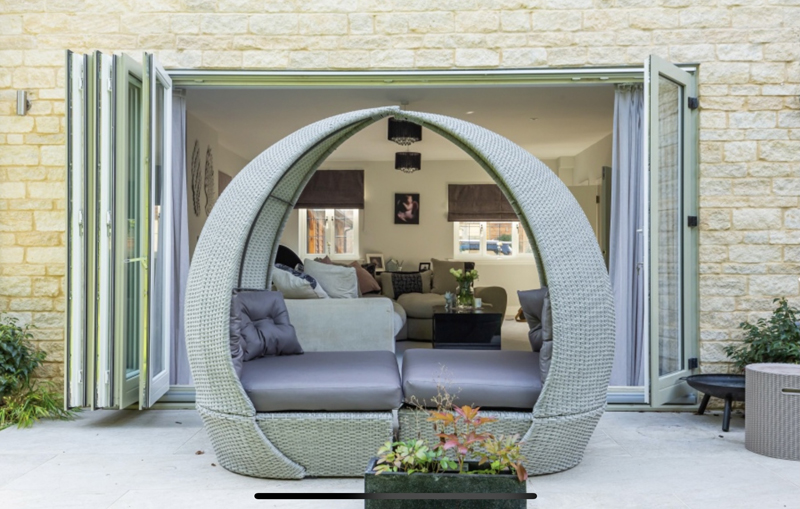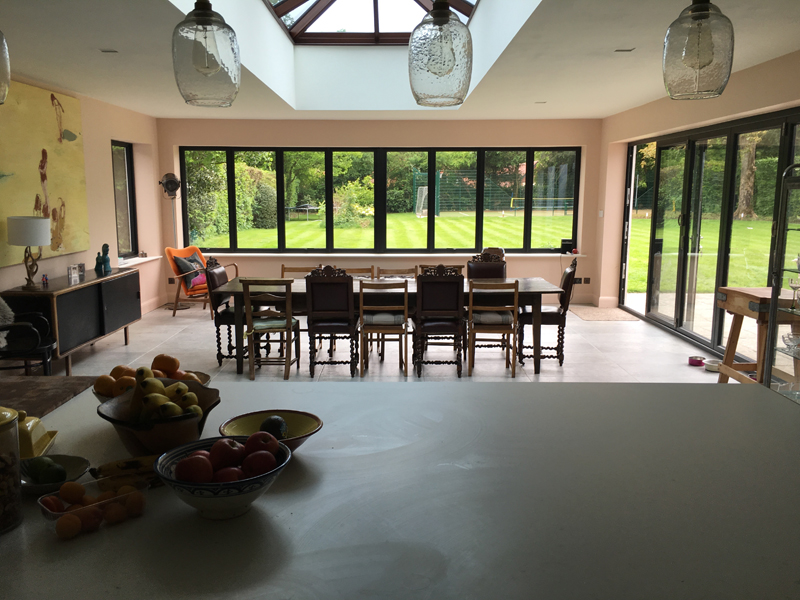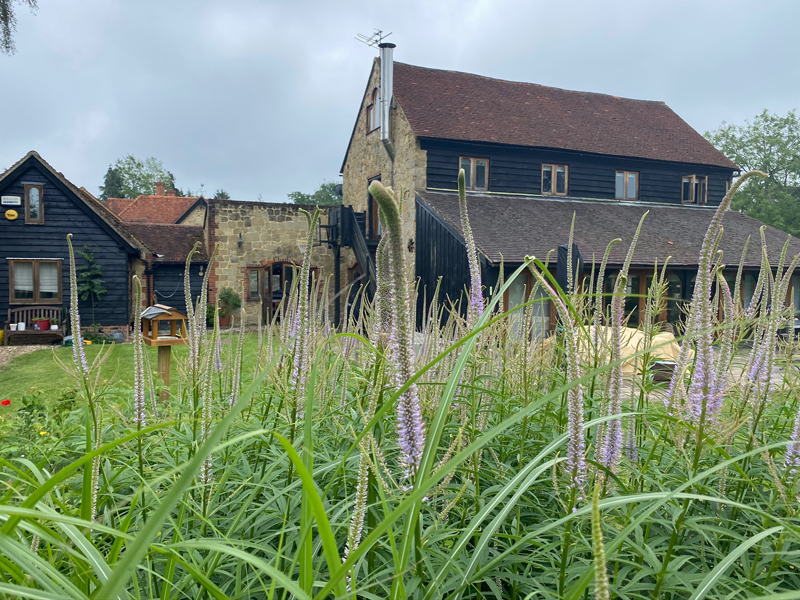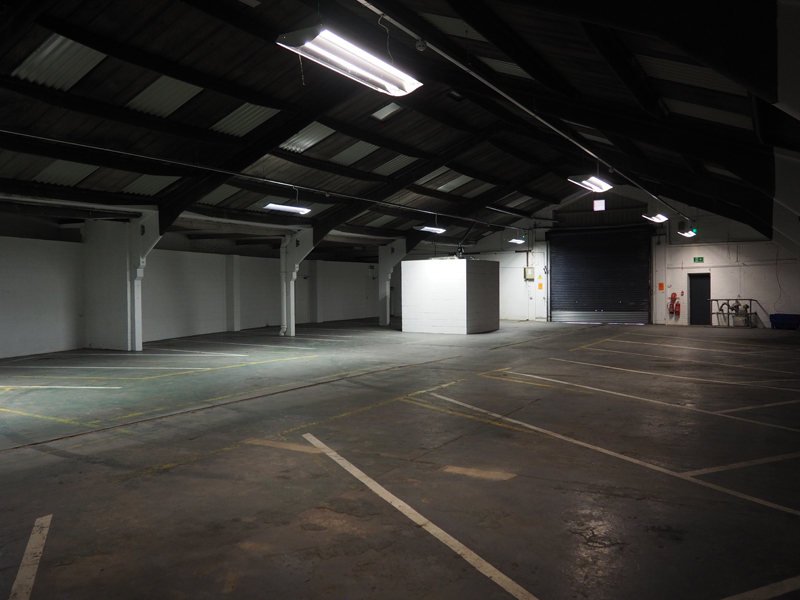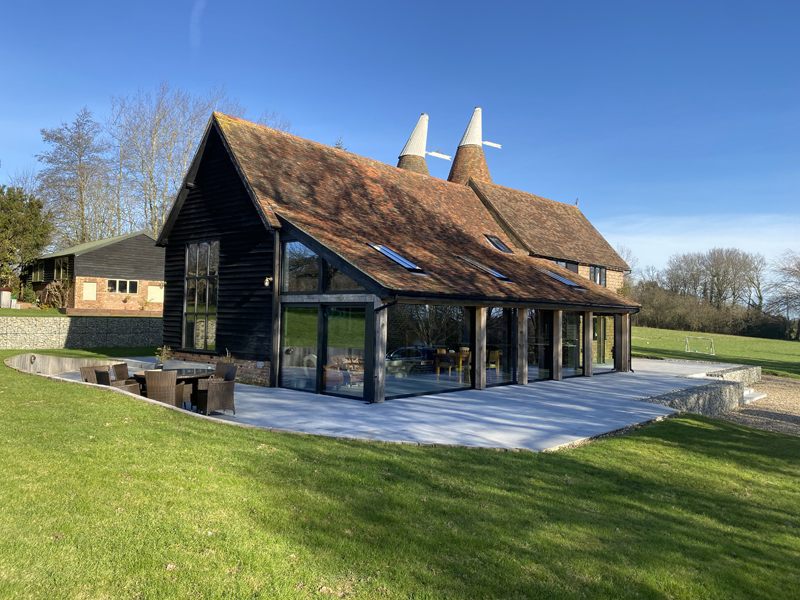1930’s suburban detached house on a quiet road, has been renovated in the last year to open some of the ground floor space into an open plan kitchen/sitting/dining area with large glass doors opening the whole space out onto the garden for an inside/outside feel.
The garden has been redesigned at the same time, with raised beds and a large raised patio coming from the house complete with outdoor kitchen. There is a stand alone garden room at the bottom of the garden with a shower room and toilet with full electrics.
1930’s stained glass windows, that keep the essence of the original house.
