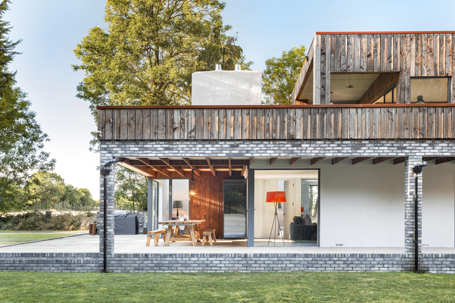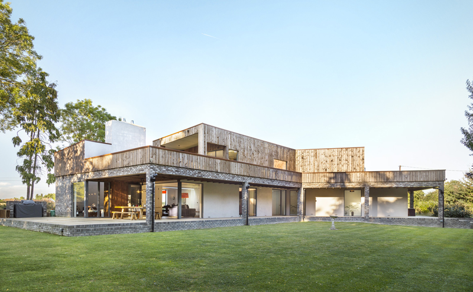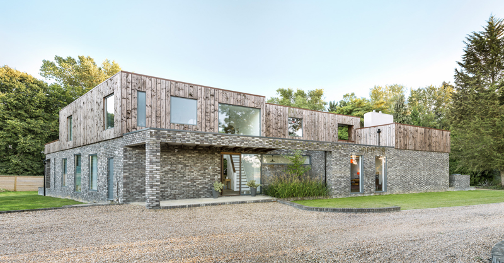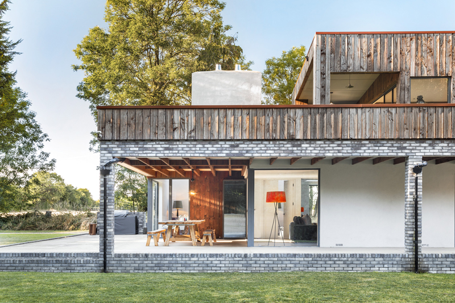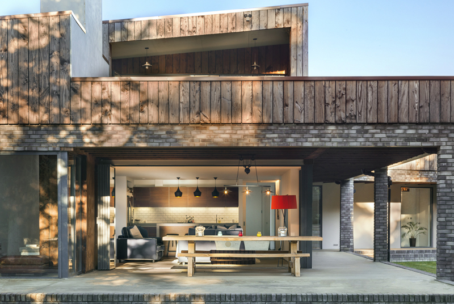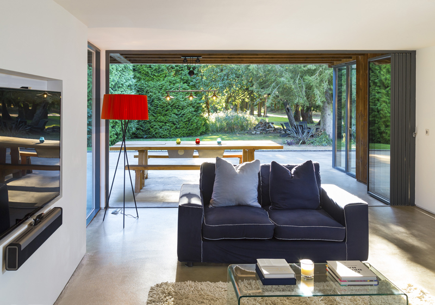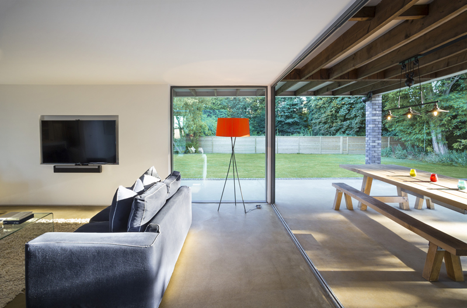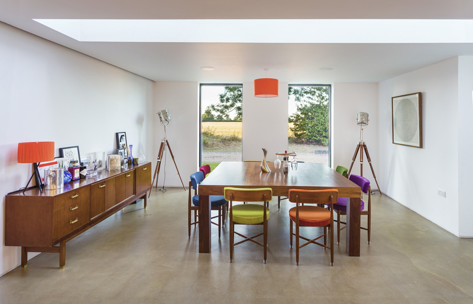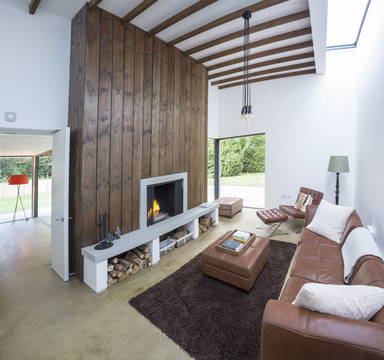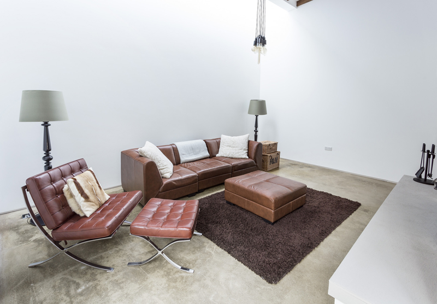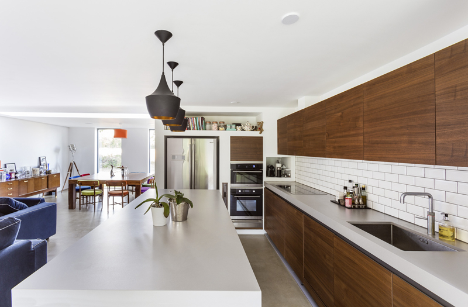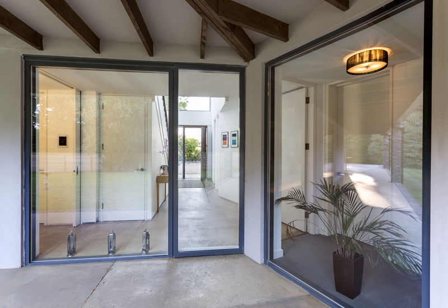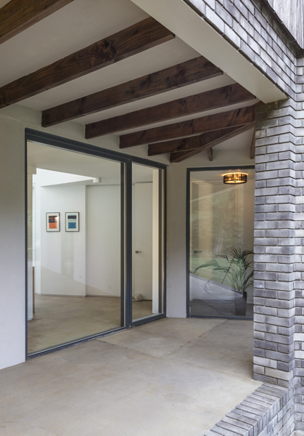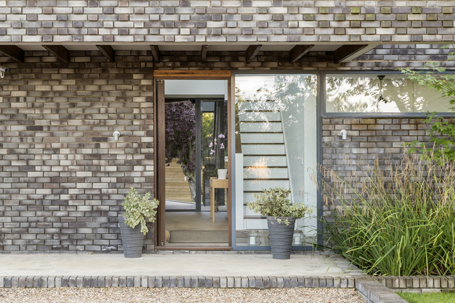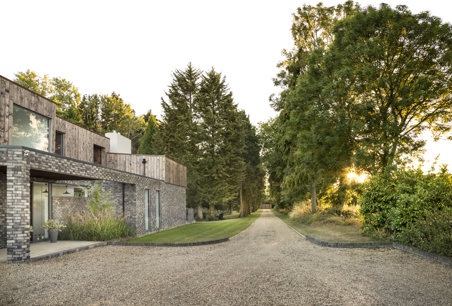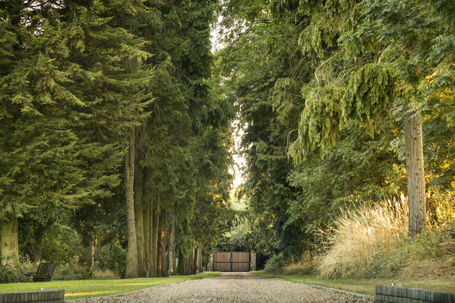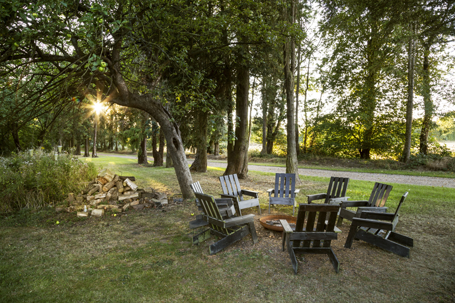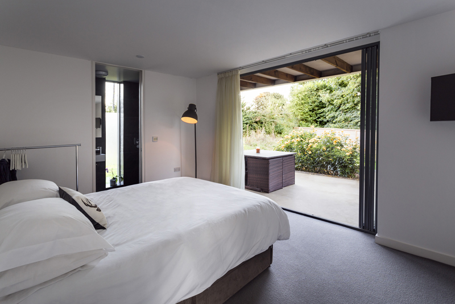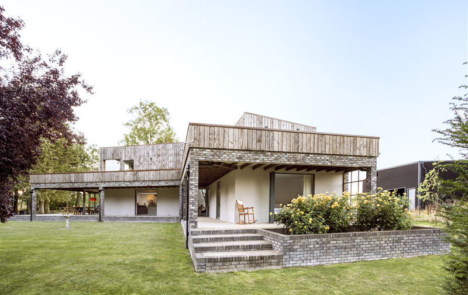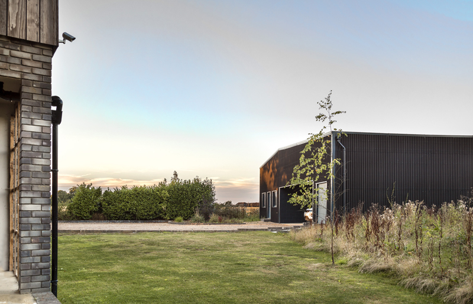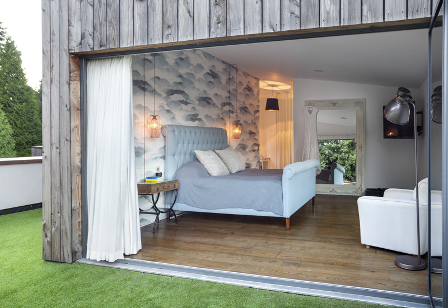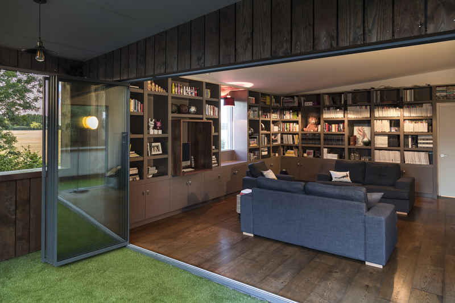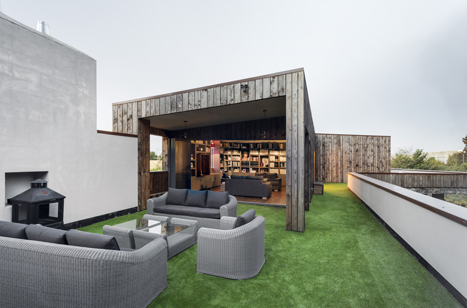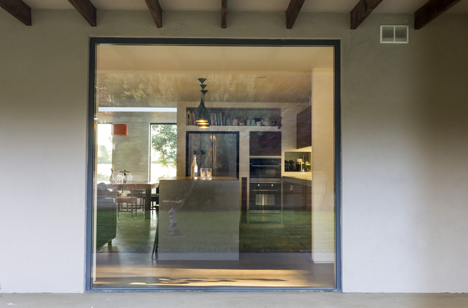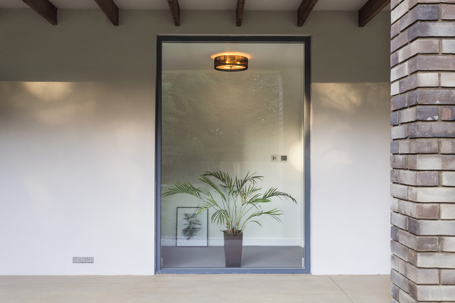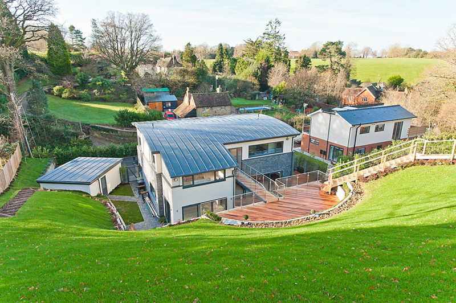Cherry St Albans,HP2
The property is a large four-bedroom family home set in a woodland clearing on the outskirts of St Albans. The main house (Home House) is 5,000 sq ft across two floors. Designed by award winning Architects Platform 5 and influenced by the local surroundings and a contemporary rustic outside /inside living style with stylish interiors and detailing.
Cherry Location is designed as an arrangement of rectangular forms to create a series of layers, courtyards and walkways forming living spaces surrounded by nature.
A series of brick columns support an external galleried walkway around the perimeter, at focal points, there are covered external rooms that provide shelter whilst maintaining a strong connection with the woodland setting. Above, a timber-clad first floor is arranged as an informal composition of overlapping roofs and terraces offering stunning views of the landscape.
Location Profile Download PDF


5,000 sq ft
Reception Room
Kitchen
Study Area
Master Bedroom
Bathroom
Garden
Courtyards
Domestic Power
Free Wifi
Heating
Speakers
Water
Toilets
Nature
Stairs
Furnished
Daylight
Quiet
Timber-clad first floor
Fireplace
Woodland
Terraces
Overlapping roofs
