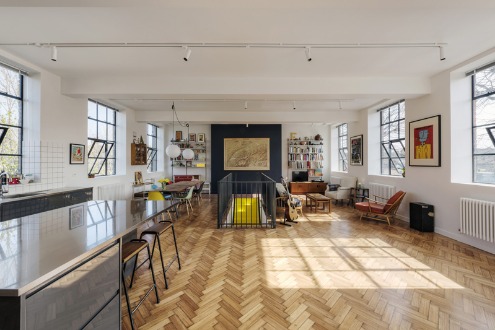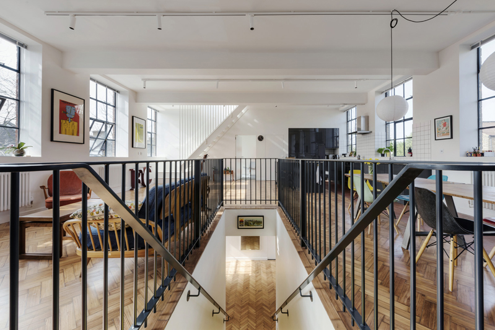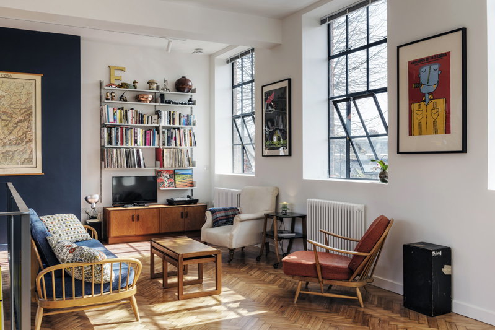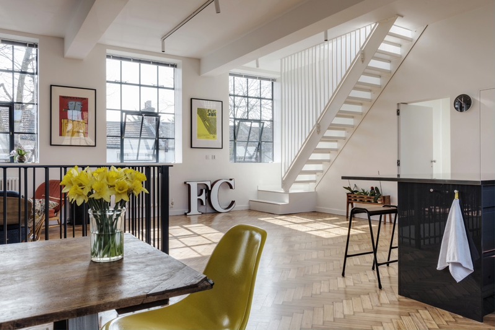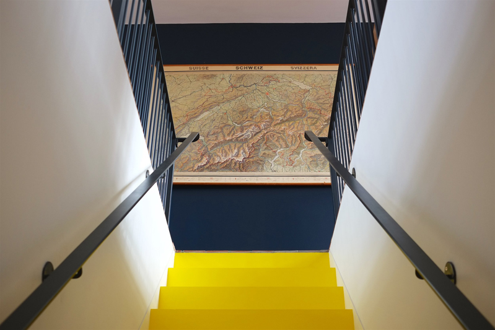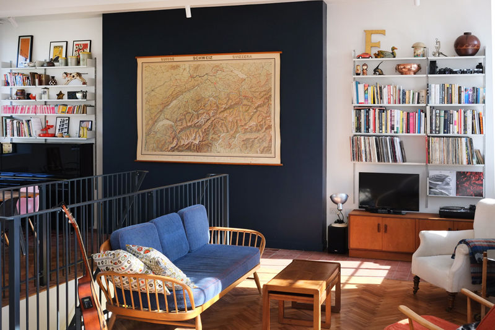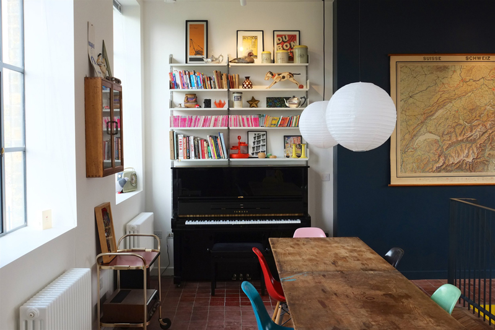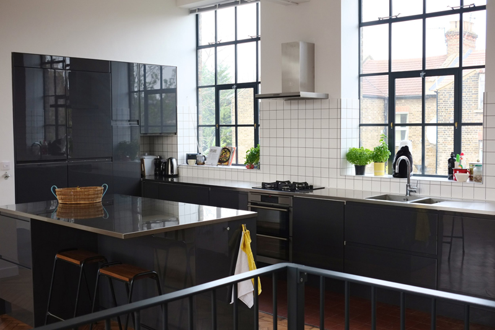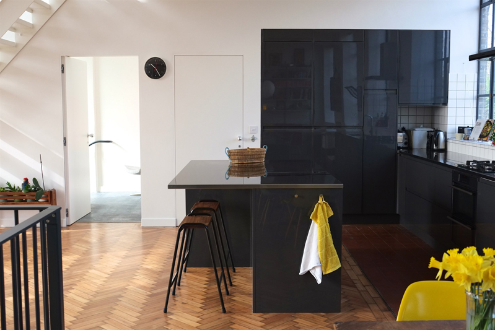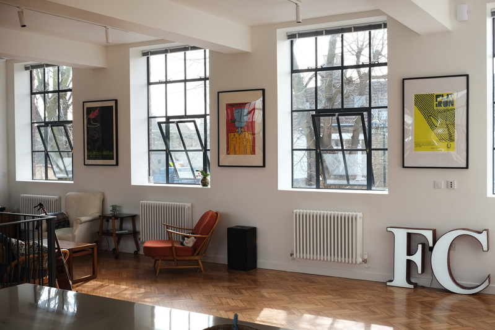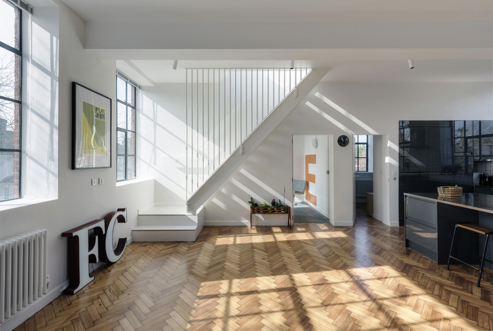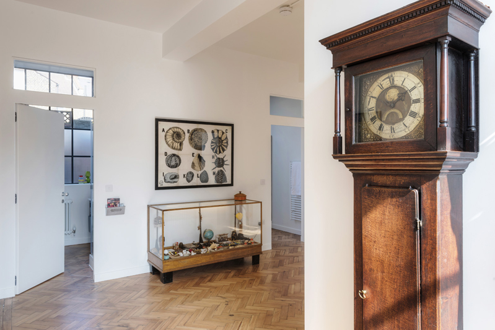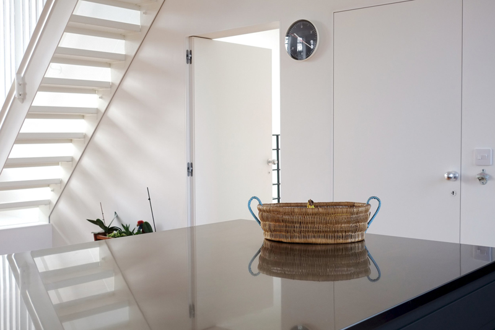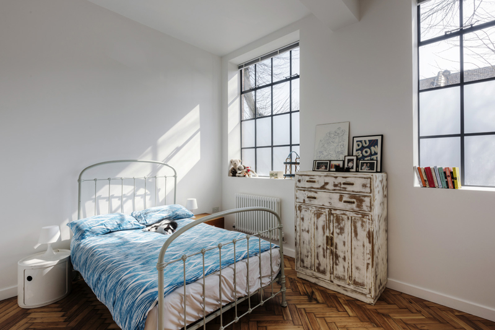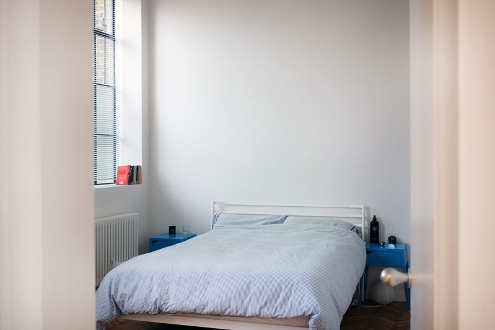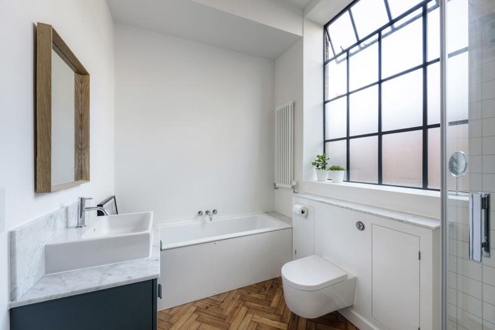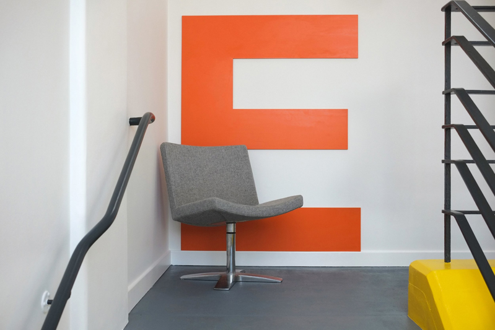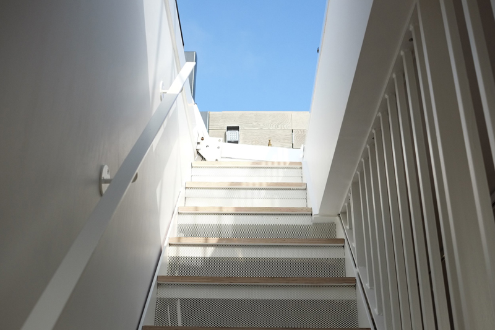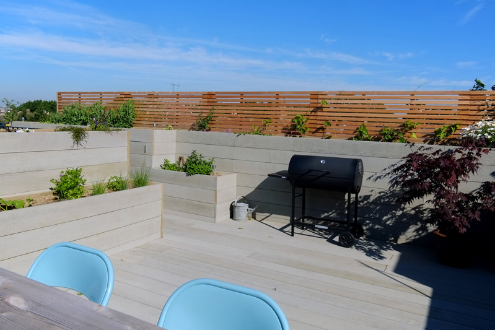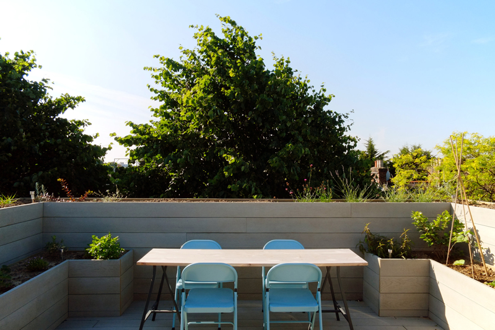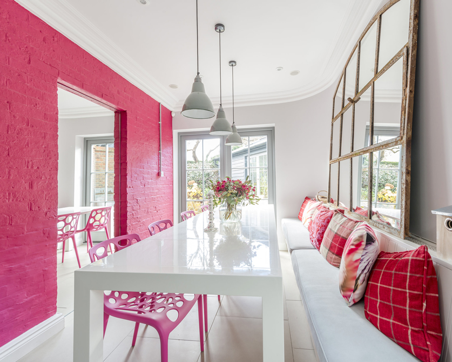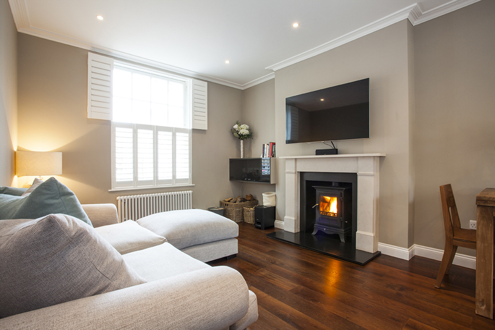Lab London, E7
Semi-detached, 2-storey 1935 former school science lab converted into a private residential property with 4 bedrooms, utility room, 2 bathrooms, large open plan kitchen with island, dining & living room.
Original solid pine herringbone parquet flooring throughout and a Rooftop terrace with views across London.
Small front garden (25 sqm). 200 sqm over two floors plus 25 sqm roof terrace. Very large industrial style steel windows. Natural daylight throughout the day. Very high ceilings throughout (3.2m).
Download PDFdowload pdf form
portfolio
Natural light
Rooftop terrace
Early access
Wifi
Kitchen
Toilets
Furnished
Power
Water
Private
Quiet
American kitchen
Heating
Modern decor
Library
Piano and guitar
PopArt paints
Barbecue
Massive living room
Foot clock
Speakers
